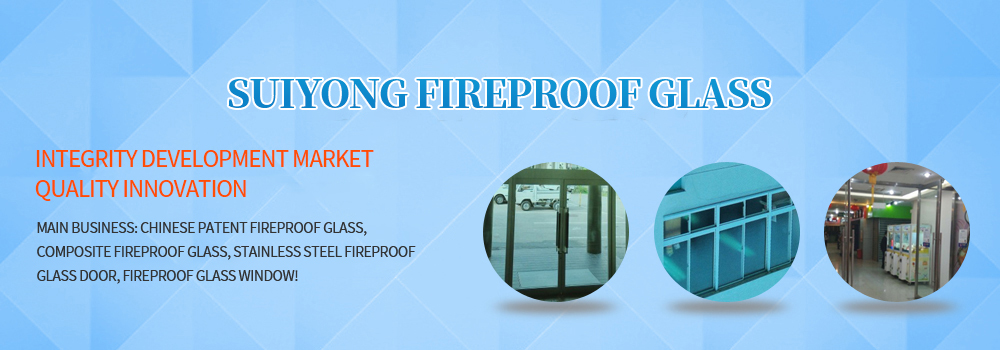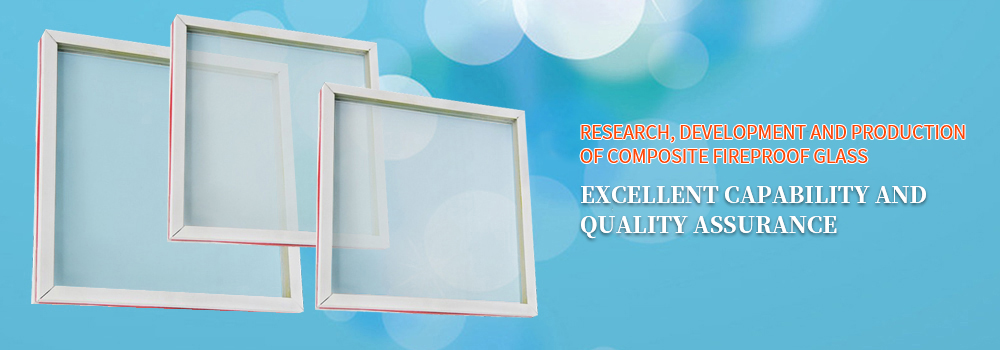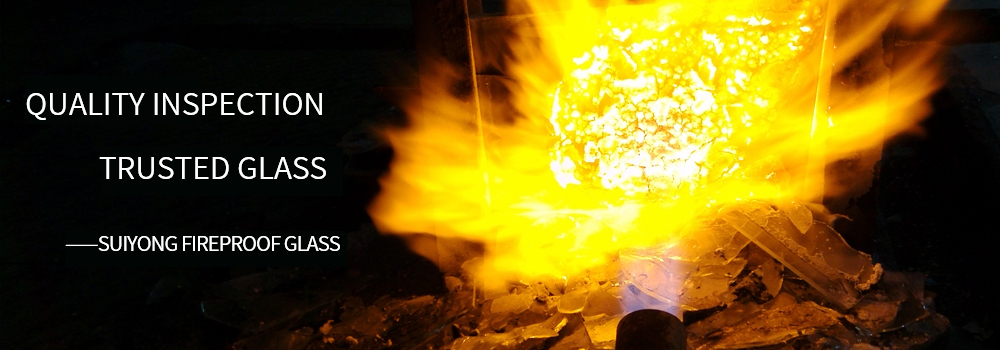 Welcome to Dongguan Suiyong Glass Technology Co., Ltd!
Welcome to Dongguan Suiyong Glass Technology Co., Ltd!Dongguan Suiyong fireproof glass technology Co., Ltd
Contact: Mr. Yu
Mobile: 136 0259 0190
Tel: 0755-27658310
Fax: 0755-27658310
EMAIL: 153478176@qq.com
Q Q:646193419
Address: plant 4, No. 28, Qisha Road, Qisha Industrial Zone, Shatian Town, Dongguan
- Structural division of fireproof glass
- Precautions for application of fireproof glass
- The types of laminated fireproof glass are introduced
- When winter comes, we need to know about fire prevention
- Composition and skill requirements of fire windows
- What are the common fireproof windows of fireproof glass?
- Glass fiber composite air duct integrates multiple functions
Technical specification for steel fire doors
1. Code of steel fire door
S --- double notch of door frame
D --- single notch of door frame
K --- there is a lower frame, and there is no lower frame
B --- glass with fireproof function is set on the door leaf, and no glass code is omitted
L --- bright window, no bright window, code omitted
1 --- single door
2 --- double door
5 --- right door opening
6 --- left door opening
Code example
Gfm-0921-bsk5 B-1 indicates that the steel grade B single leaf fire door is 900mm wide and 2100mm high. Glass with fireproof function is set on the door leaf. The door frame is of double notch structure and has a lower frame. The opening direction of the door is right.
Gfm-10-dl6 C-2 indicates that the steel grade C double leaf fire door is 1000mm wide and 2100mm high. The door leaf is not provided with fire-proof glass, the door frame is of single notch structure, there is no lower frame, there is a bright window, and the opening direction of the door is left.
2. Fire resistance limit
The fire resistance limit of class a steel fire door shall not be less than 1.2h, that of class B steel fire door shall not be less than 0.9h, and that of class C steel fire door shall not be less than 0.6h.
3. Opening and closing direction of door leaf
3.1 the right door is rotated clockwise.
3.2 the left door opening rotates counterclockwise.
3.3 it is necessary that the opening direction of the fire door is the dispersion direction.
Open direction is very important. It has been clearly stipulated in the high regulations that it should be open to the dispersion direction. For example, the staircase should be open to the front room of the staircase to facilitate personnel dispersion. In addition, the front room is usually a refuge place and a scattered channel. Positive pressure air supply is required in case of fire. If the equipment is not opened according to the above opening direction, the wind pressure may turn over the fire door and present the situation of fire and smoke channeling.
4. Classification
4.1 according to the number of door leaves, there are steel single leaf fire door and steel double leaf fire door.
4.2 according to the door leaf structure, there are steel glass lined fire doors, steel non glass lined fire doors, steel fire doors with bright windows and steel fire doors without bright windows.
4.3 according to the fire resistance limit, there are class a fire doors, class B fire doors and class C fire doors.
5. Skill request
5.1 data and accessories
5.1.1 cold rolled steel sheet shall be selected for door frame, door leaf panel and its reinforcement. The door frame should be made of 1.2-1.5mm thick steel plate, the door leaf panel should be made of 0.8-1.2mm thick steel plate, and the reinforcement should be made of 1.2-1.5mm thick steel plate. If the reinforcement is provided with screw holes, the thickness of the steel plate should not be less than 3.0mm.
5.5.1.2 the data filled in the door leaf and frame shall be filled with non combustible data.
5.5.1.3 the melting temperature of hardware accessories such as locks, hinges and pins on steel fire doors shall not be lower than 950 ℃.
5.5.1.4 the hinge of the equipment on the fire door shall not use two-way spring, and the single door shall be equipped with door closer.
5.5.1.5 it is necessary to have a cover plate between double doors, and a door closer and sequencer are installed.
5.5.1.6 the door frame should be provided with sealing groove. A sealing strip made of non combustible materials shall be embedded in the groove.
6. Structural features of steel fire door:
The steel fireproof door is formed by the connection of door frame and door leaf through hinge. The door shall be equipped with door closer and fireproof lock. The double doors shall also be equipped with concealed bolt (installed on one side of the fixed leaf) and sequencer to prevent the overlap of the middle seam of the door leaf. If the door is lit, the door leaf needs to be equipped with glass, and the fireproof glass with the same fire limit as the door shall be installed. Because of the restriction of steel plate size, the door width of single door panel can be ≤ 1200mm when there is no joint on the door surface. The interior of class A, B and C fire doors is filled with non combustible materials with different thermal insulation coefficients, and the thickness of class A, B and C doors is less than 45mm. The door frame has two sections with single and double stop. The special-shaped large section is mainly planned for the structure of frame wrapped wall. Fire doors with high requirements for sound insulation and air tightness are mostly four sided frames (the lower sill is provided with a stop and a sealing groove is added, and neoprene strips are added in the groove. At present, some domestic manufacturers have a high level of production, and the flatness, deflection, diagonal dimension and gap between the door and frame all meet the general technical conditions for steel fire doors (gb12955-91).
7. Selection and equipment of steel fire doors:
Steel doors shall be selected in strict accordance with the application conditions of the planned parts, such as fire resistance rating, type, etc. according to the requirements of high standard gb12955-91 and general technical conditions for steel fire doors, when ordering, it shall be provided to the supplier for reference according to the requirements of structural openings. The supplier shall process and manufacture according to the requirements. In principle, the equipment quantity of 10mm shall be deducted from the door frames at the upper end and both sides (considering the elements of formwork expansion and grouting), 20mm frame angle is usually buried under the lower end, so that the door body equipment is relatively solid. The door panel shall be equipped with the door frame to ensure that the gap between the upper end and side end of the door is 3mm, the gap between the middle seam is 4mm, and there is a gap less than 7mm between the door panel and the ground (on the ground after decoration) for use after completion.
Fire doors with large flow of people scattered shall be equipped with push bar lock (i.e. anti panic lock or peace door bolt) The normally open fire door shall be equipped with a gripper. The gripper shall have the function of tightening the chain and torque adjustment, so as to facilitate the use of weak force personnel in general public places or hospitals and other special occasions. The gripper shall have a temperature memory sensing device. When a disaster occurs, it shall be released actively, and the chain shall be decoupled to close the door. Other conditional equipment shall be electromagnetic release equipment combined with temperature alarm signal Then, it has the effect of actively closing the door and reaches the request of all-round preparedness.
Follow the high rules The production of fire-proof rolling shutter doors and fire-proof doors has been further serialized in China, such as soft fire-proof rolling shutter doors made of light inorganic materials, special fire-proof rolling shutter doors with a fire resistance limit of 4 hours, lateral moving fire-proof and smoke-proof rolling shutter doors selected for a wide span, and horizontal fire-proof rolling shutter doors sealed by escalators, which have been put into fire malls in the past two years 。
More news about fireproof glass Click“ http://www.dgfaiee.com ”



